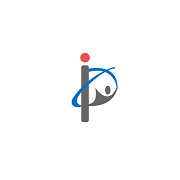- Creation of models and drawings in support of Design & Construction per project requirements in accordance with timelines, quality, and cost objectives
- Review of consultant/contractor 3D models and drawings per client CAD and BIM Standards and requirement
- Support the management of the drawing mark-up process including maintaining all previous mark-up and revision history.
- Be proactive in coordinating project design models, and drawing using project CDE (BIM360) between design colleagues, project managers and external consultants
- Provide 2D CAD drafting, Civil3D and Revit modeling services and technical support to the project teams as required.
- Minimum 5 years' experience post qualification including at least 3 within a BIM environment
- Experience in production of civile, architectural and engineering designs and drawings.
- Experience in drawing office data registers and repositories.
- Experience of working within a 3D digital design environment including a detailed working knowledge of AutoCAD and REVIT 3D modelling software.
- Be familiar with developing project objects in project models using appropriate families, systems, etc.
- Have experience in the validation of as-built information against Client Requirements.
- Knowledge of using the BIM 360 CDE and workflows
- Requirement to be motivated, driven, enthusiastic and hard-working.
- Have a track record in excellent employment performance.
- Strong communication and inter-personal skills within a multi-disciplinary team.
- Hold a recognized qualification in CAD or Engineering Technology
- Prefer experience with GIS platforms (i.e., ArcGIS)
CAD Operator - Riyadh, المملكة العربية السعودية - Bechtel Corporation

وصف
Job Summary
:The CAD Operator is responsible for producing design drawings and developing solutions for technical problems in a 3D digital environment. The Technician must have the ability to create civil, architectural and engineering models and drawings in support of design & construction teams. This may include review/delivery of drawings n in accordance with the project requirements. Best practice is to be applied in relation to all drawing or modeling production processes. The role holder will undertake the day to day activities related to support BIM/CAD processes, support to construction department for drawing generation but may also be required to perform tasks by other departments. The goal is to maximize the digital delivery model using AutoCad, Civil3D, Revit, GIS platform and whilst the initial requirement will be around the preparation of civil related engineering and architectural design drawings, the Technician will be required to be experienced in 3D/2D CAD, drawing production and creating Civil3D/Revit Templates, border files and shared resources. to standardize 2D deliverables. The candidate will be reporting to the BIM Specialist/Manager on the project.
Job Responsibilities:
Job Skills and Qualifications:
Shaping tomorrow together
